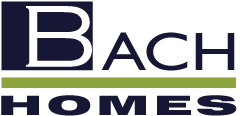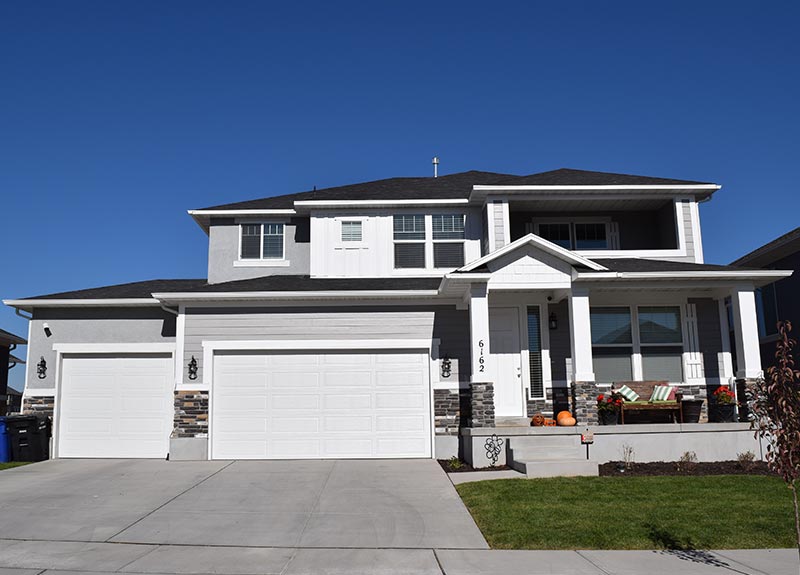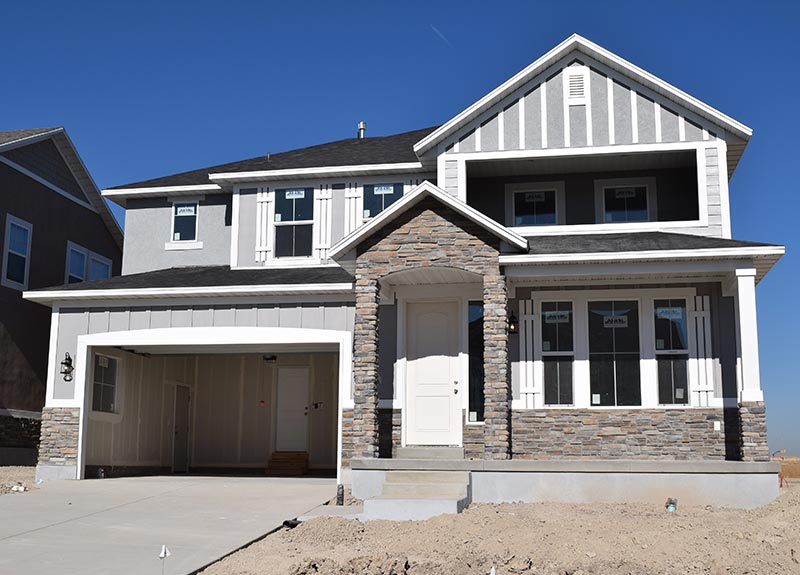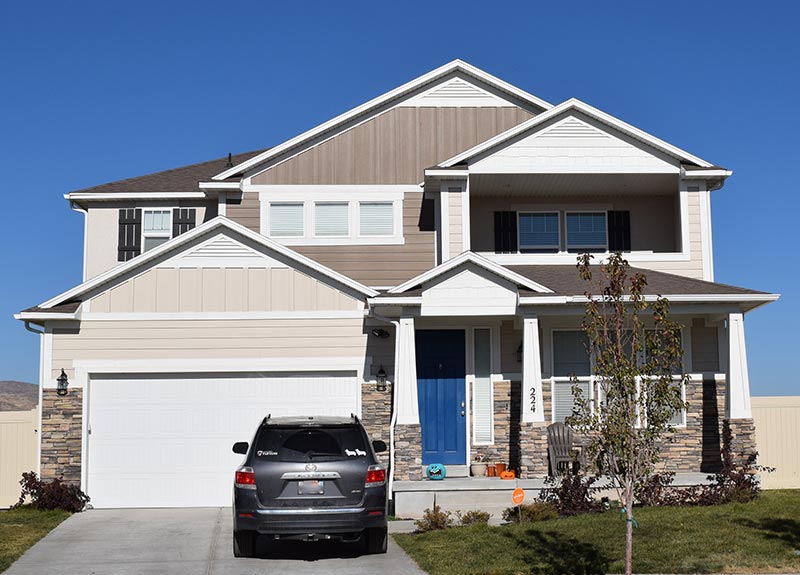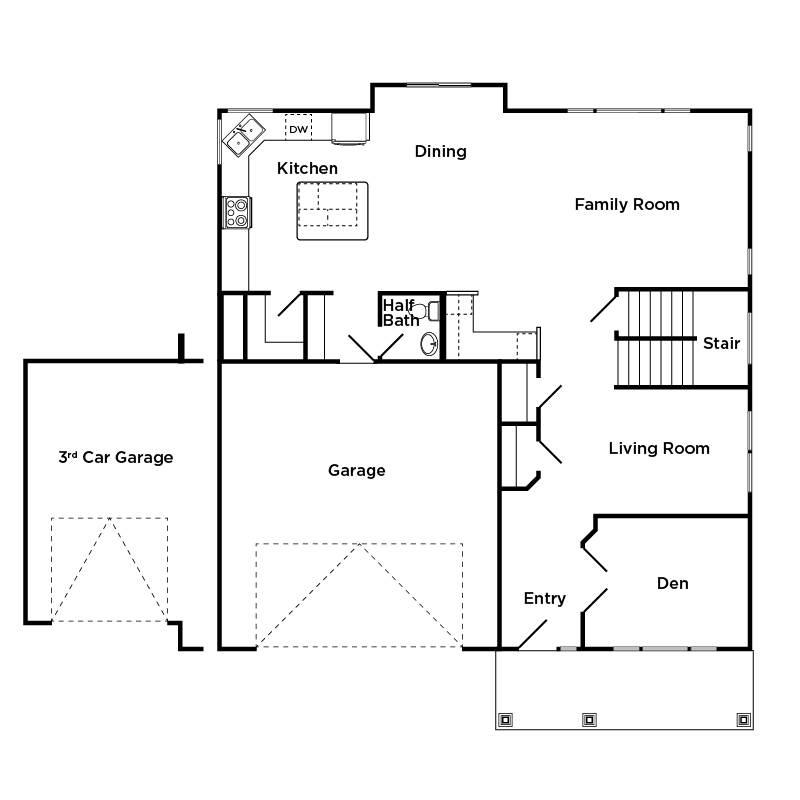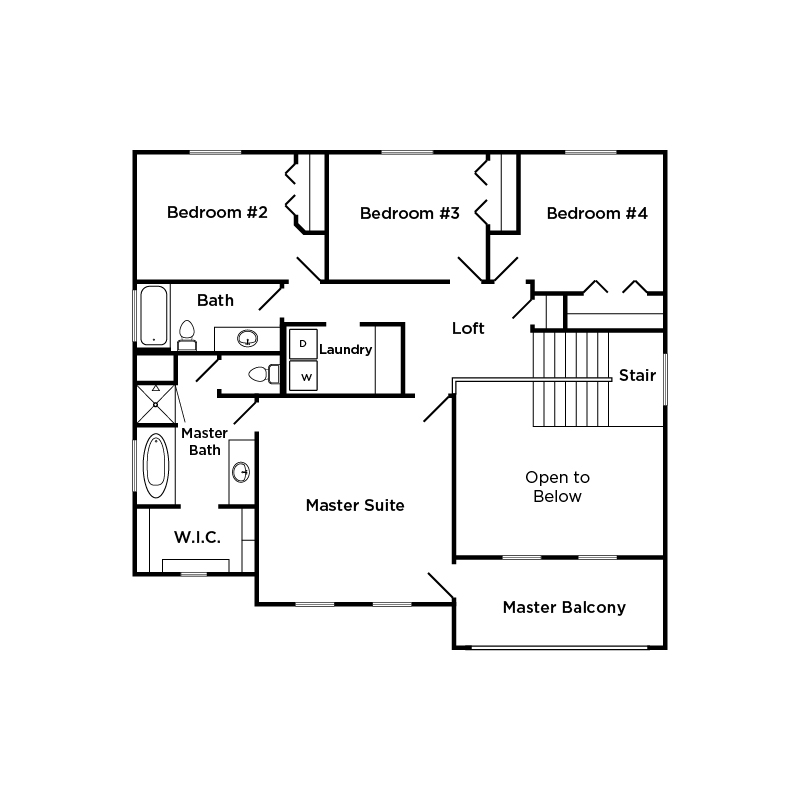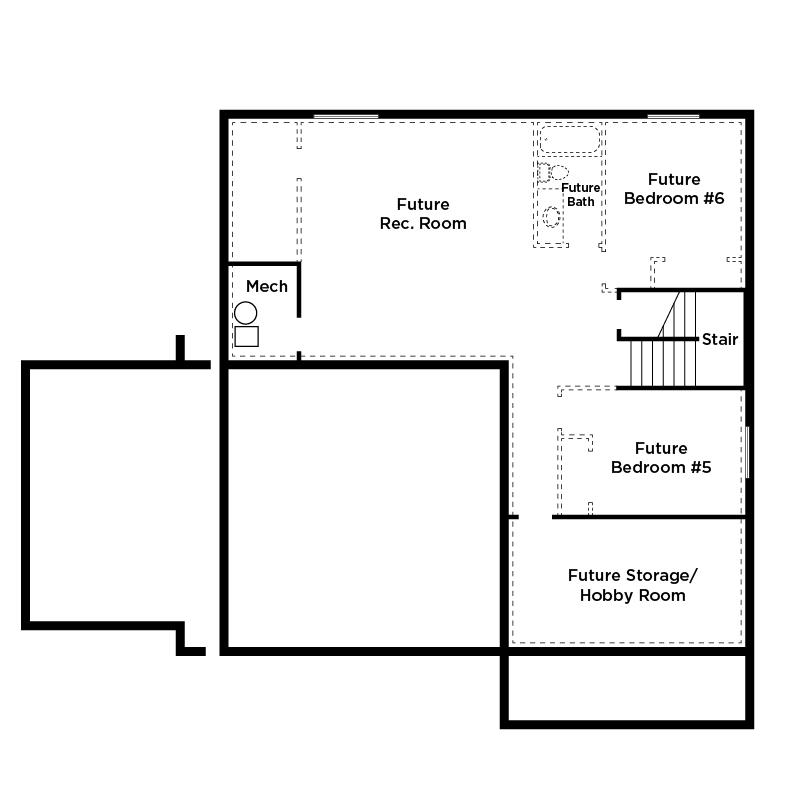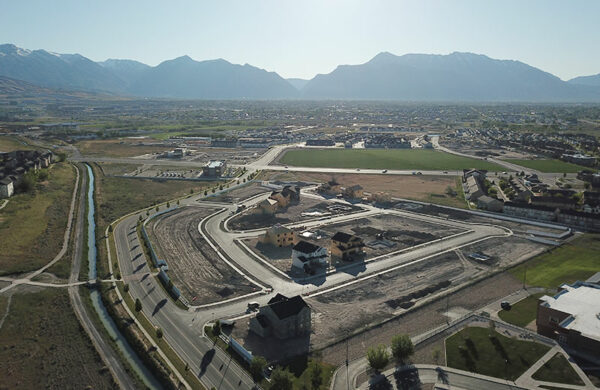Home > Home Plans > 2-Story Homes > The Whitfield
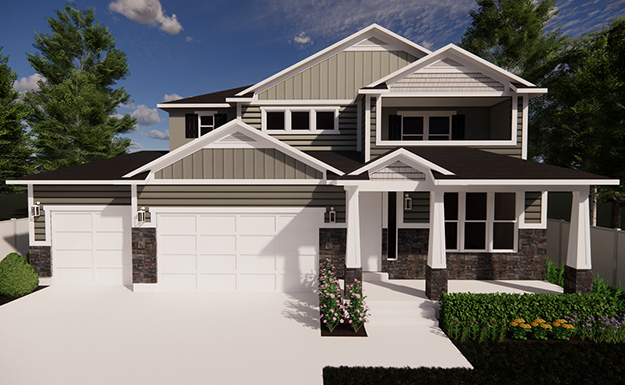
Visual representations are for illustrative purpose only. Actual plans may vary.
Visual representations are for illustrative purpose only. Actual plans may vary.
The Whitfield
![]() 2 Story Home
2 Story Home
Check out the details of our Whitfield home plan—now available from Bach Homes.
4
Beds
2 ½
Baths
3
Garage
3,430 Total Sq Ft / 2,296 Finished Sq Ft
Home Plan Details
The Whitfield has a great layout for family living. Formal den and living room spaces greet guests, while the family room, dining room, and kitchen areas reside in back of the home with easy access to the back yard. Upstairs are 3 bedrooms along the back while the master occupies the front with no walls shared with accessory bedrooms. Schedule a tour today, and see if the Whitfield is the home for you.
Standard Features
No Current Available Homes with this plan. See our other Quick Move-Ins Here.
