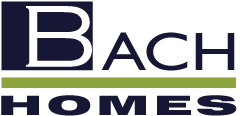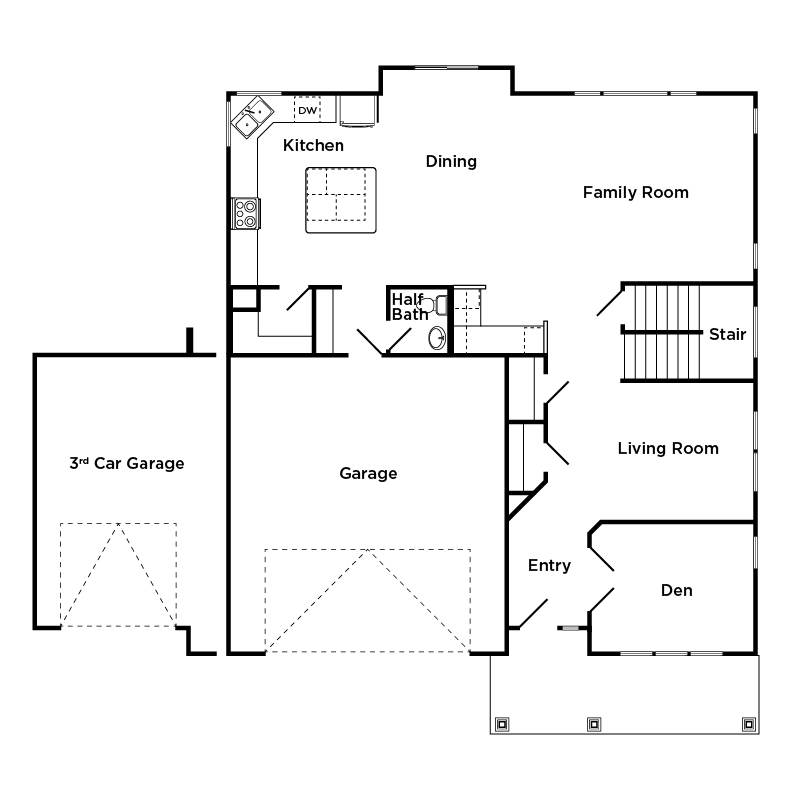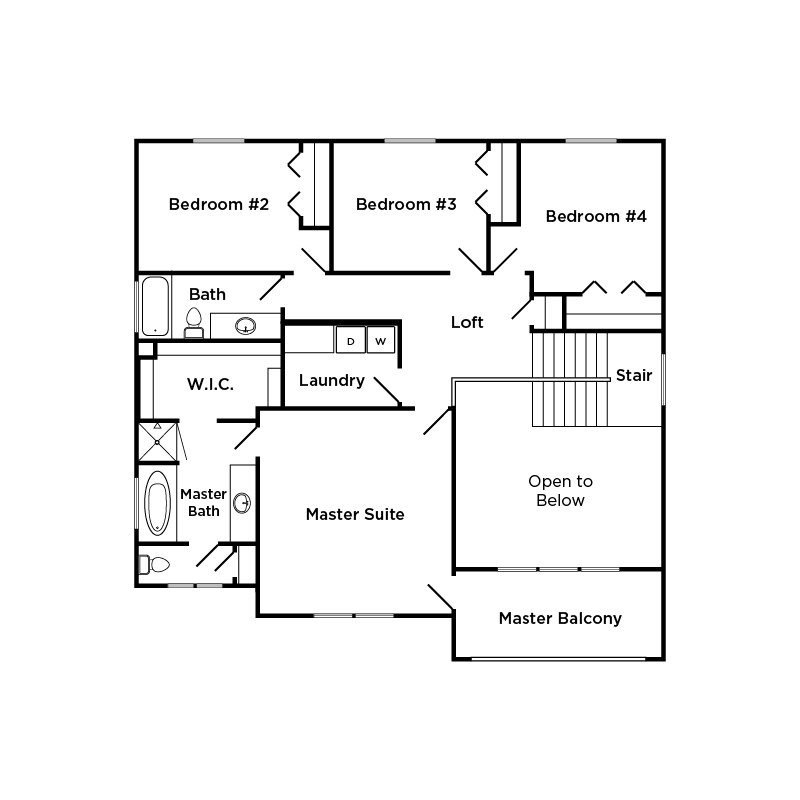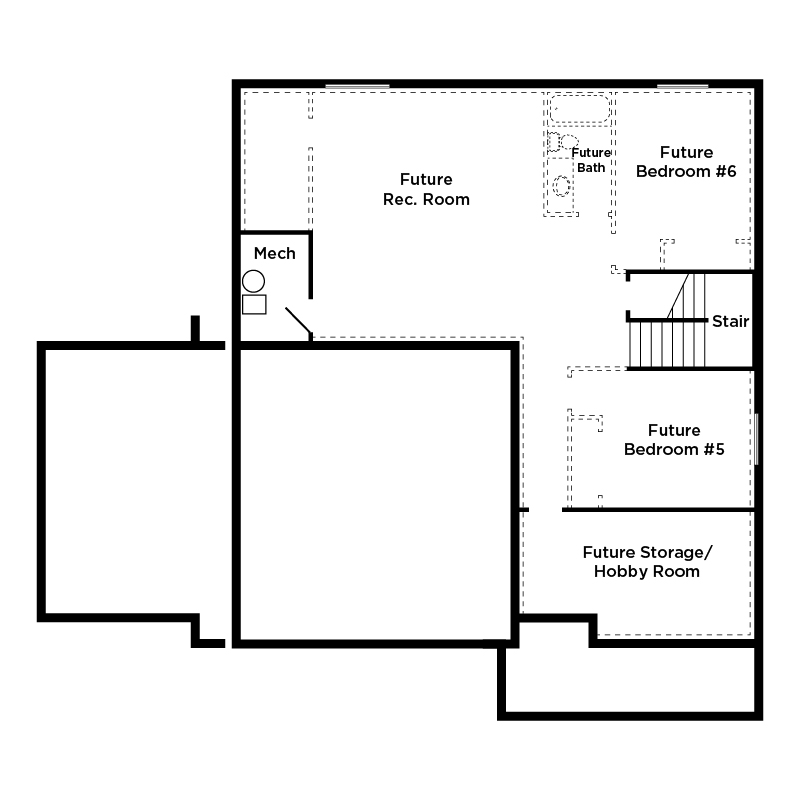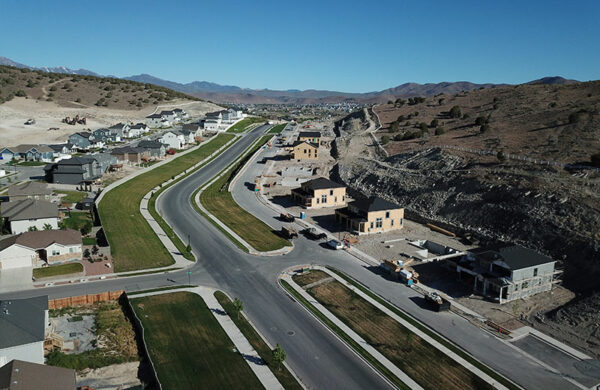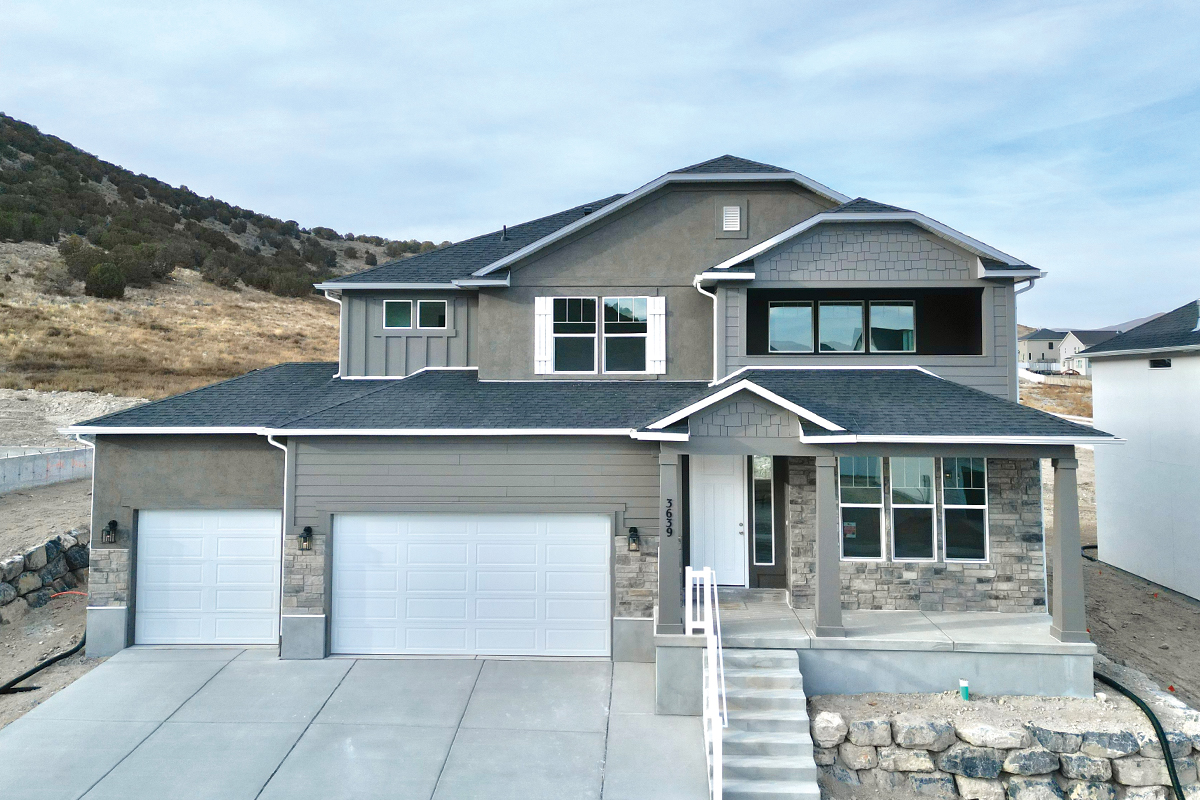Home > Home Plans > 2-Story Homes > The Reagan
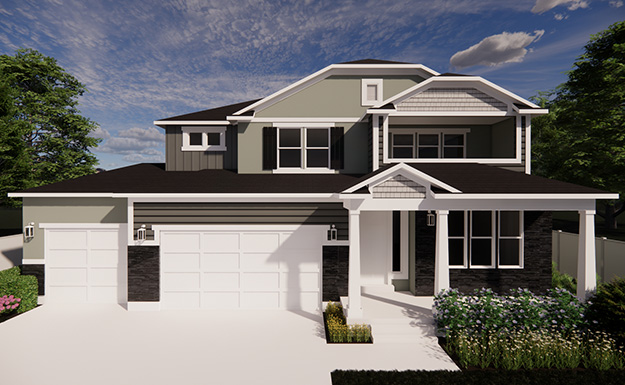
Visual representations are for illustrative purpose only. Actual plans may vary.
Visual representations are for illustrative purpose only. Actual plans may vary.
The Reagan
![]() 2 Story Home
2 Story Home
Check out the details of our Reagan home plan—now available from Bach Homes.
4
Beds
2 ½
Baths
3
Garage
3,715 Total Sq Ft / 2,508 Finished Sq Ft
Home Plan Details
The Reagan is a great fit for family living. When you enter, you'll discover a large den, great for a home office. As you continue, the family room, dining room, and kitchen areas reside in back of the home with easy access to the back yard. On the upper level, there are 3 bedrooms along the back of the home while the master is secluded in the front and shares no walls with accessory bedrooms. Schedule a tour today, and see if the Reagan is the home for you.
Standard Features
* Prices subject to change at any time. Contact Bach Homes for details.
Preferred Lender:

Closing cost incentives may be available for this home when you use our preferred lenders.
(801) 810-6503 | www.Team101.com | West Jordan, UT 84081 | Member FDIC |
