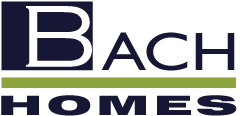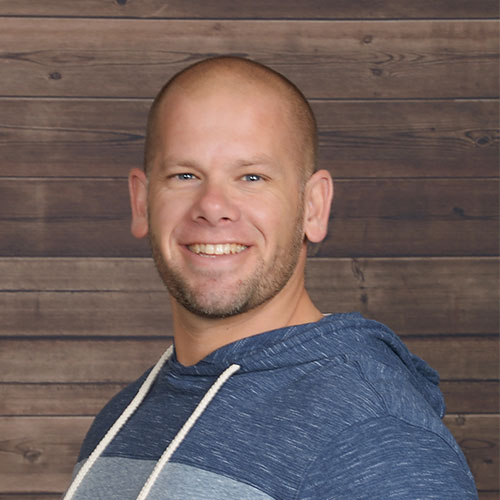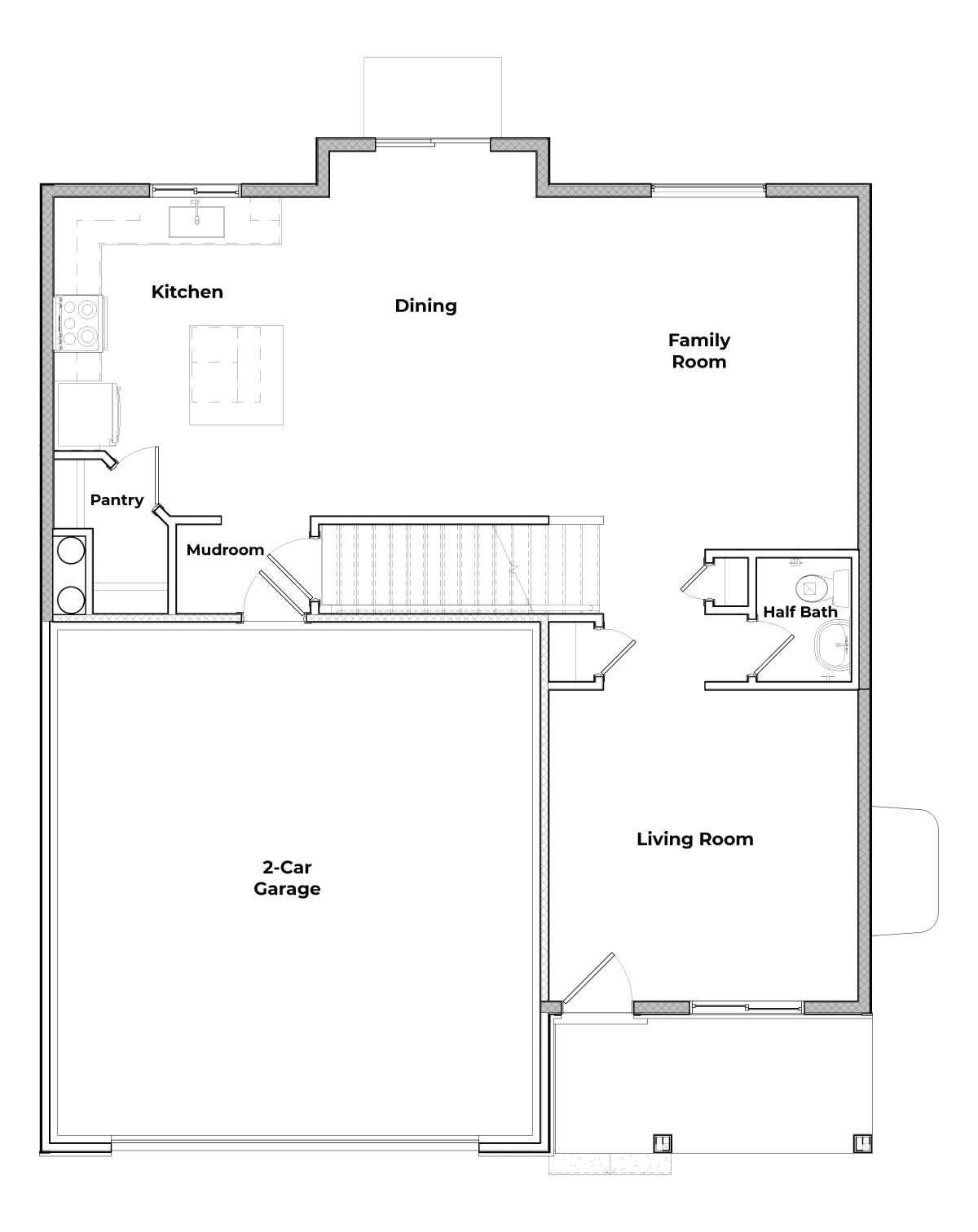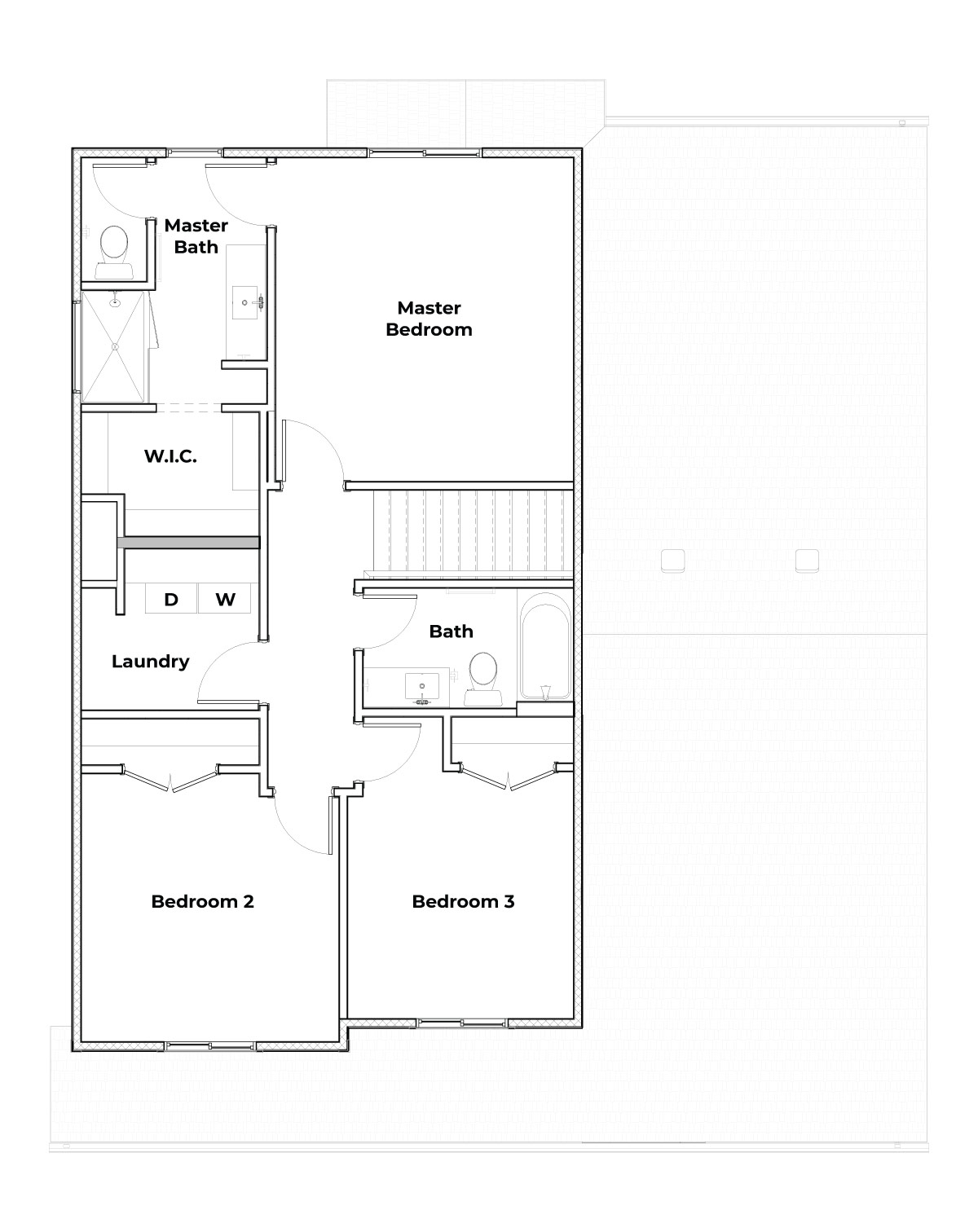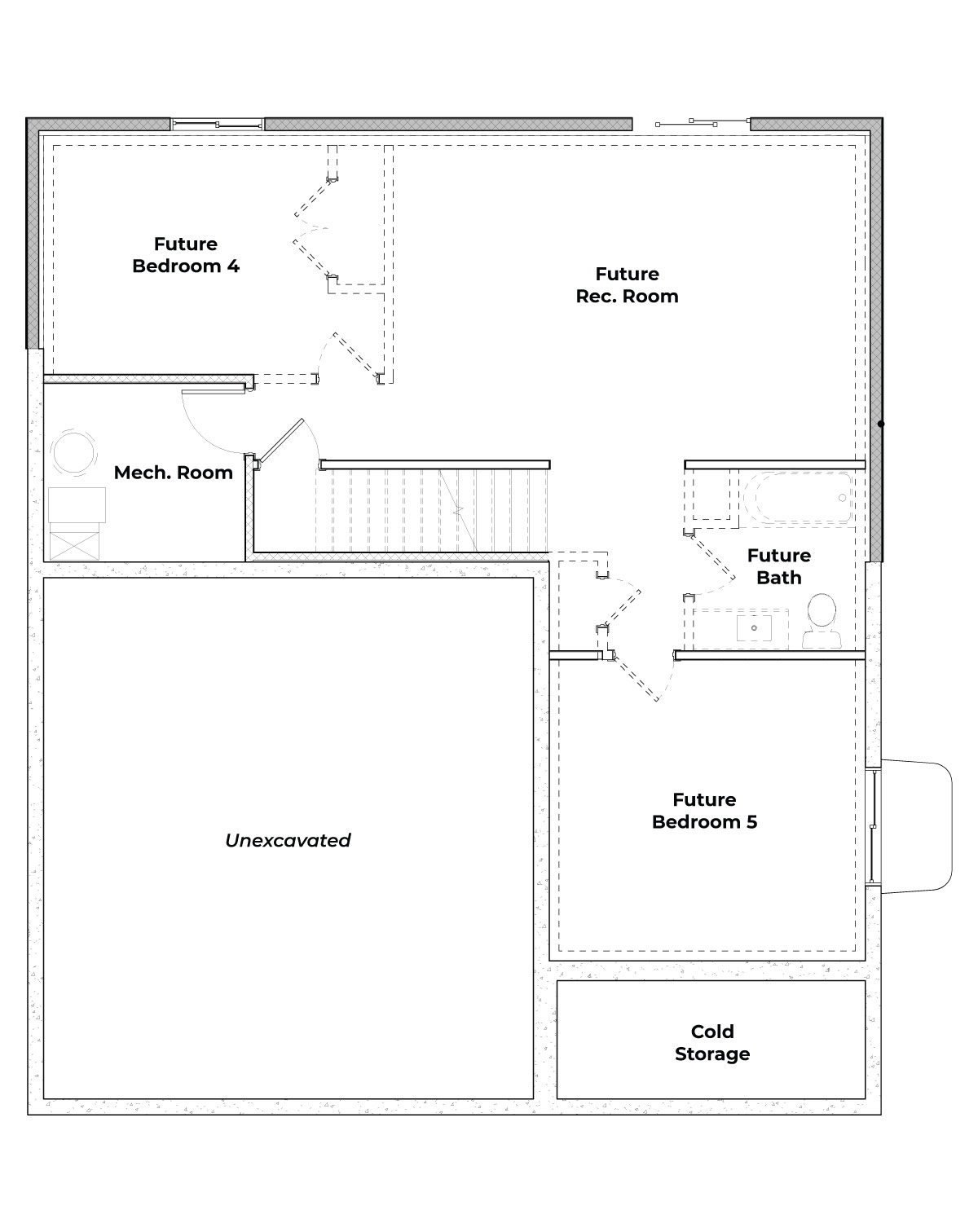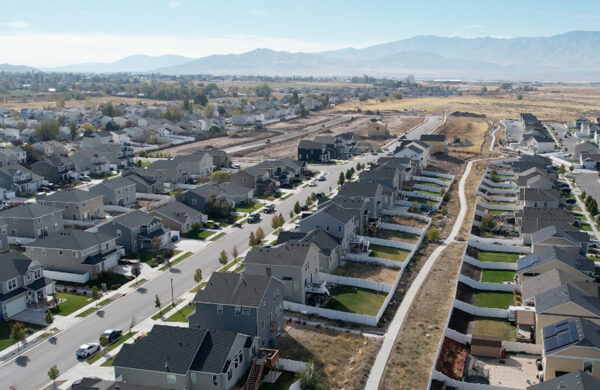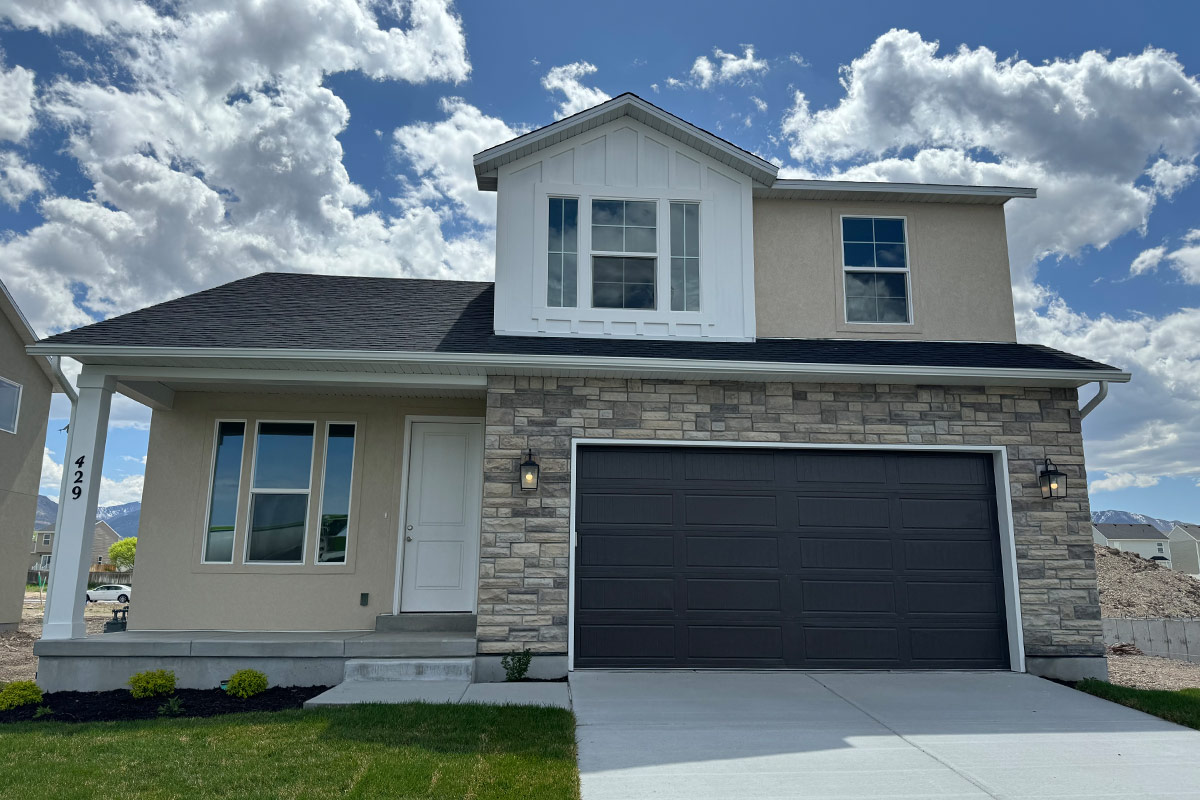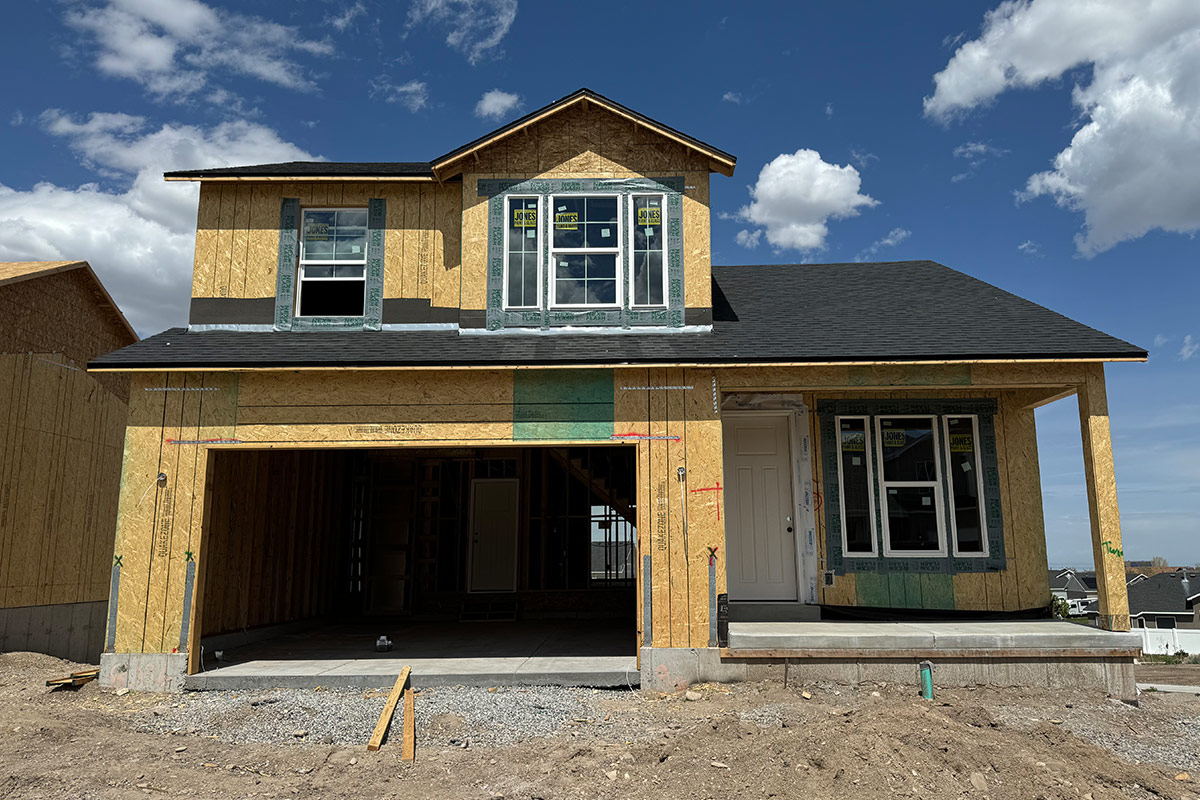Home > Home Plans > 2-Story Homes > The Quinn
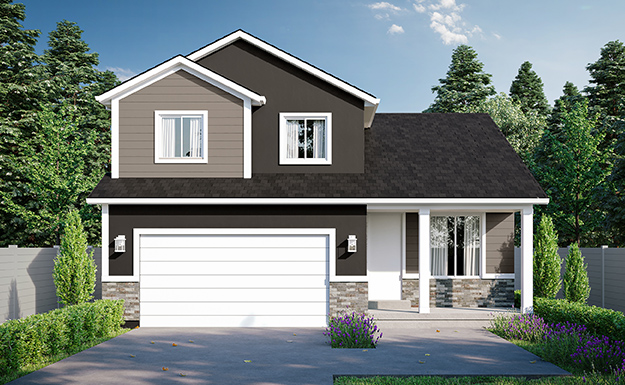
Visual representations are for illustrative purpose only. Actual plans may vary.
Visual representations are for illustrative purpose only. Actual plans may vary.
The Quinn
![]() 2 Story Home
2 Story Home
Check out the details of our Quinn home plan—now available from Bach Homes.
3
Beds
2 ½
Baths
2
Garage
2,606 Total Sq Ft / 1,752 Finished Sq Ft
Home Plan Details
The Quinn floor plan welcomes you with a living room and cozy family room with vaulted ceilings, enhancing the sense of space. The layout also includes an open concept kitchen and dining area for family meals and gatherings. On the second floor, a spacious master bedroom and two additional bedrooms offer comfort and privacy for all. And there's plenty of room to grow in the basement!
Standard Features
Preferred Lender:

Closing cost incentives may be available for this home when you use our preferred lenders.
(801) 810-6503 | www.Team101.com | West Jordan, UT 84081 | Member FDIC |
