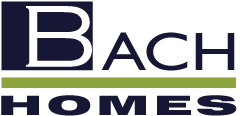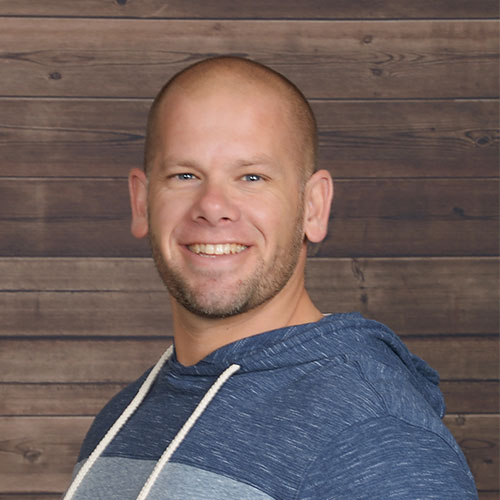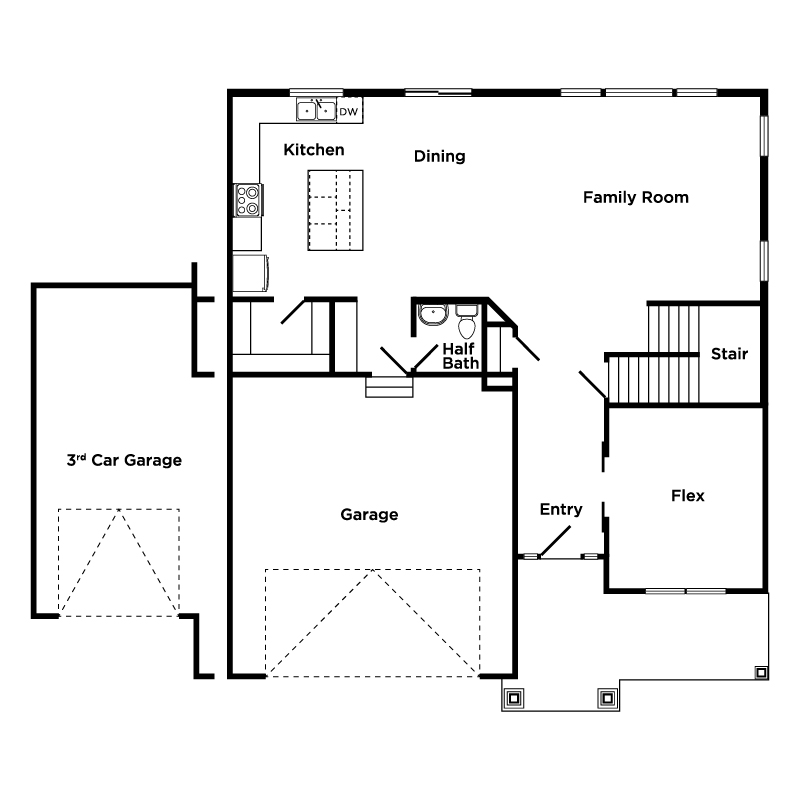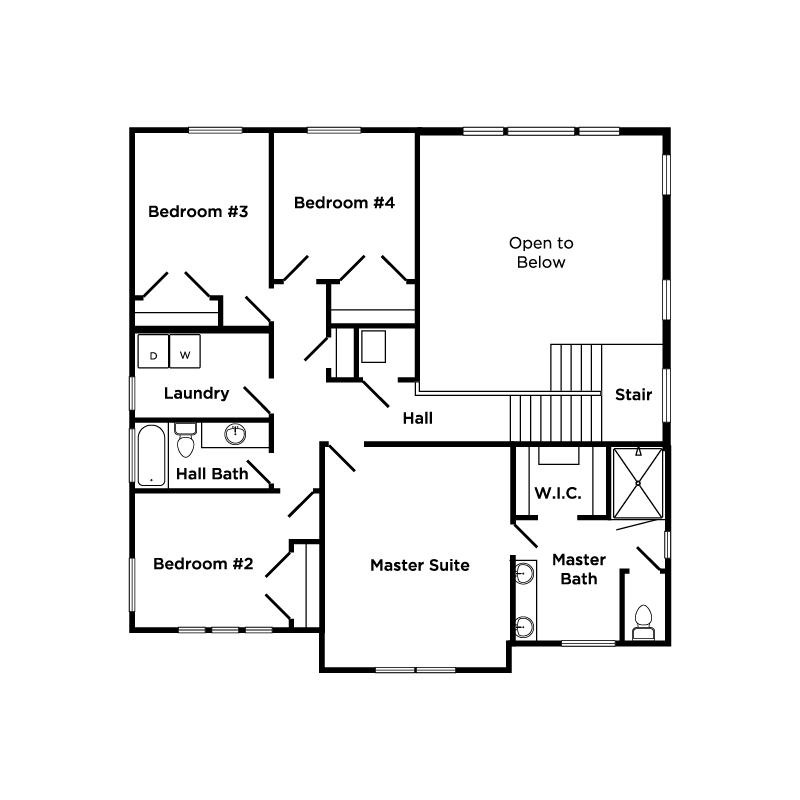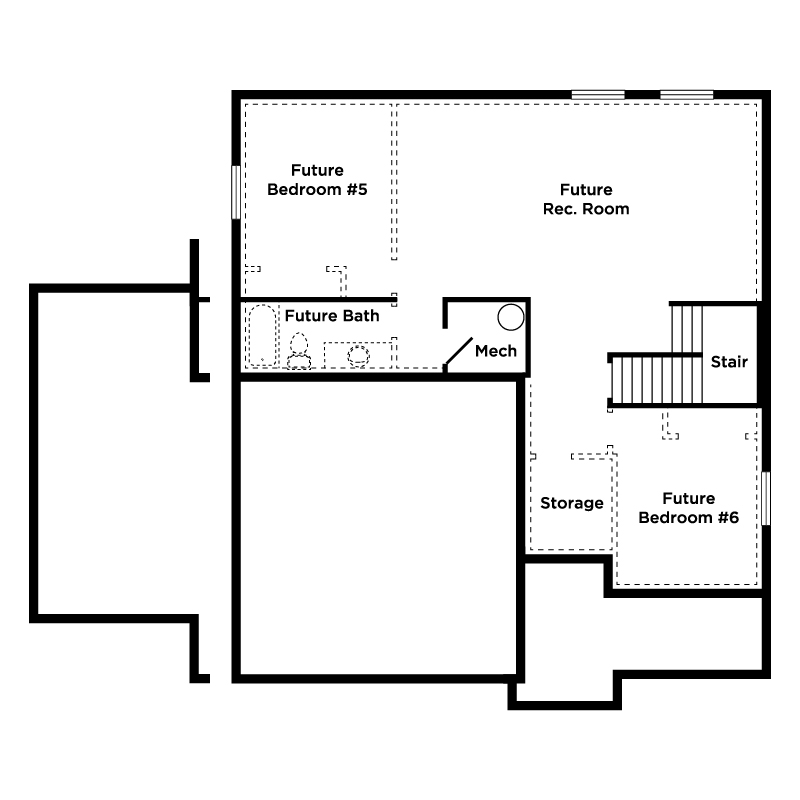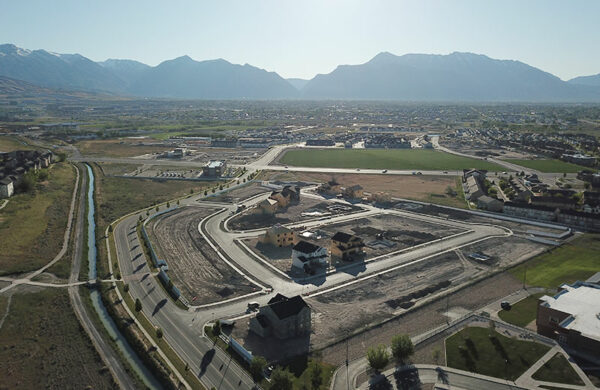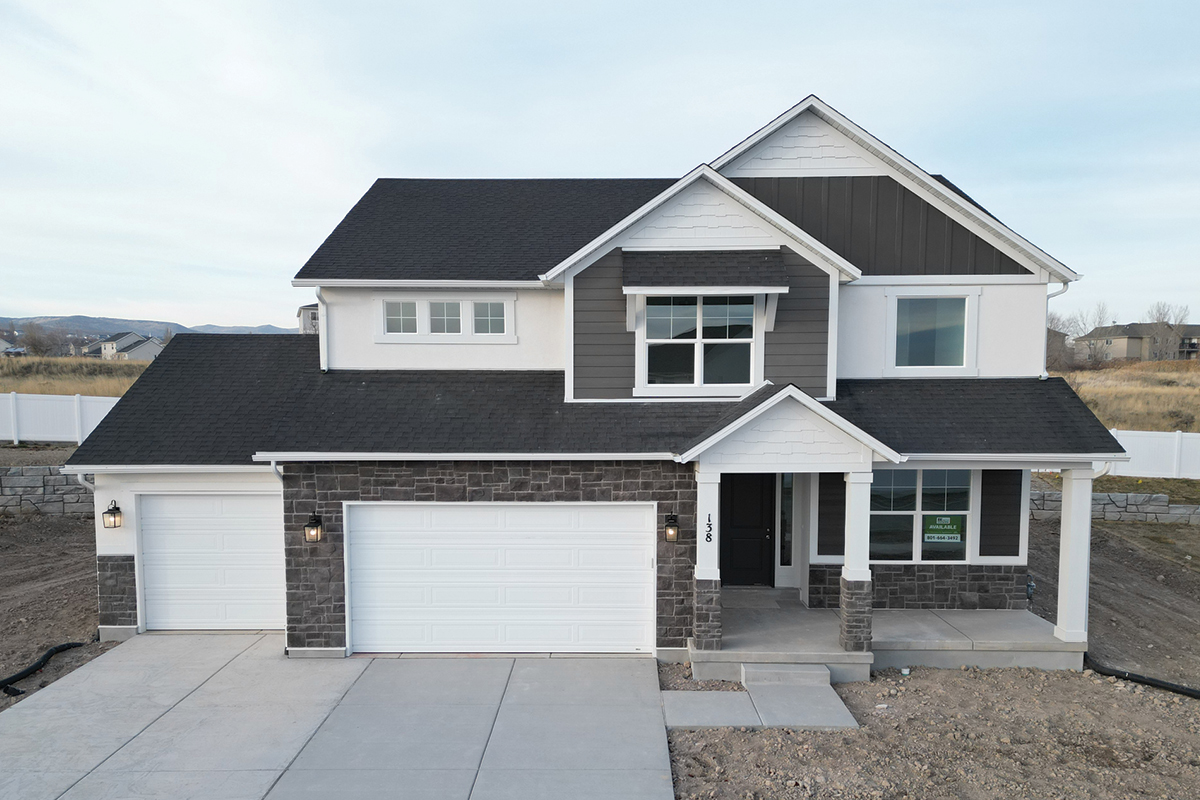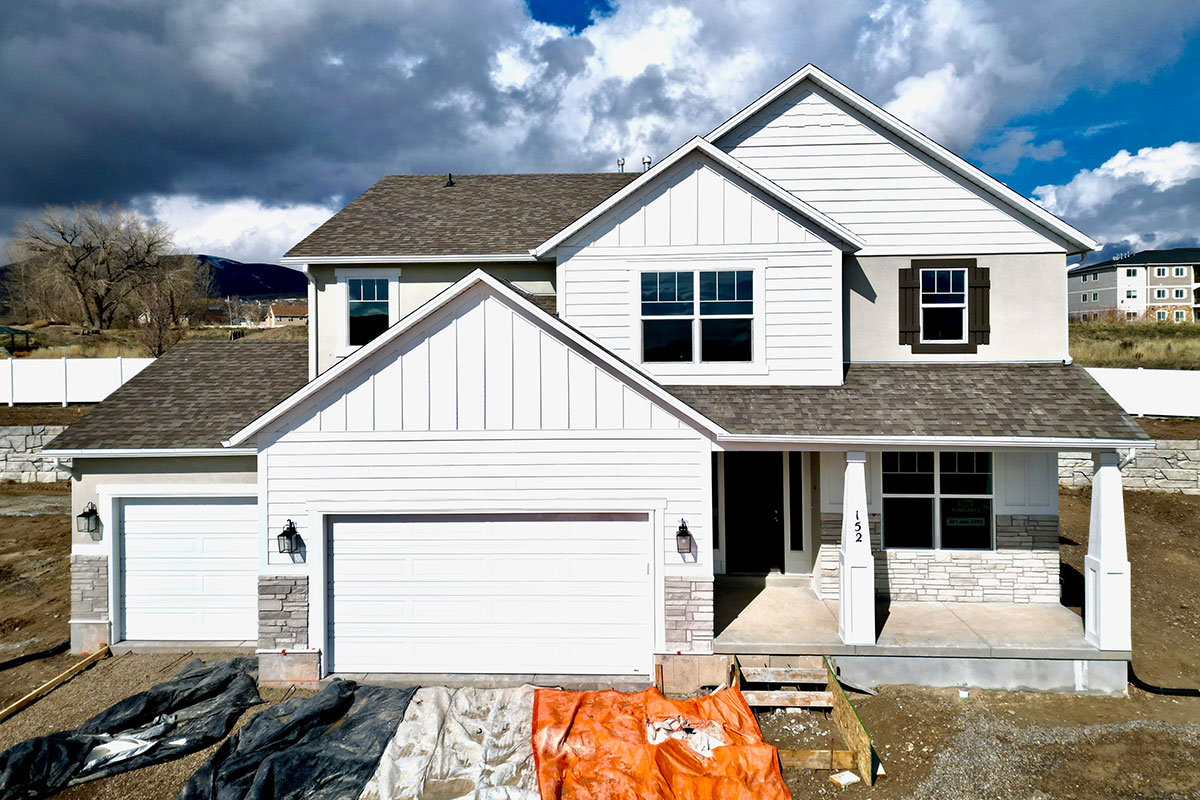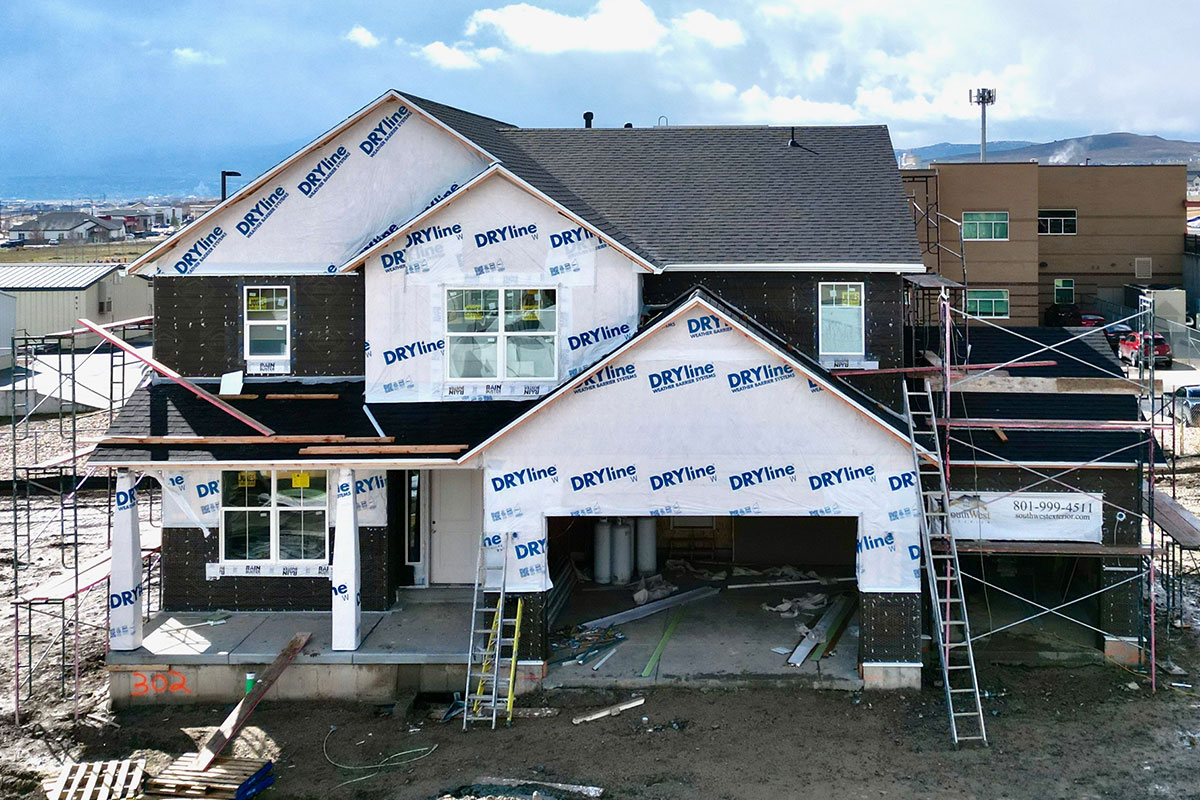Home > Home Plans > 2-Story Homes > The Monterey
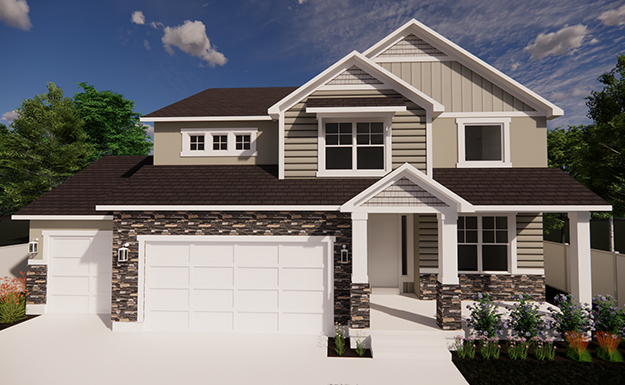
Visual representations are for illustrative purpose only. Actual plans may vary.
Visual representations are for illustrative purpose only. Actual plans may vary.
The Monterey
![]() 2 Story Home
2 Story Home
Check out the details of our Monterey home plan—now available from Bach Homes.
4
Beds
2 ½
Baths
3
Garage
3,371 Total Sq Ft / 2,307 Finished Sq Ft
Home Plan Details
The Monterey has a great layout for family living. When you enter the front door, you'll discover a large flex room, great for a home office. As you continue, the family room, dining room, and kitchen areas reside in back of the home with easy access to the back yard. On the upper level, there are 3 bedrooms and a large master bedroom. Schedule a tour today, and see if the Monterey is the home for you.
Standard Features
Preferred Lender:

Closing cost incentives may be available for this home when you use our preferred lenders.
(801) 810-6503 | www.Team101.com | West Jordan, UT 84081 | Member FDIC |
