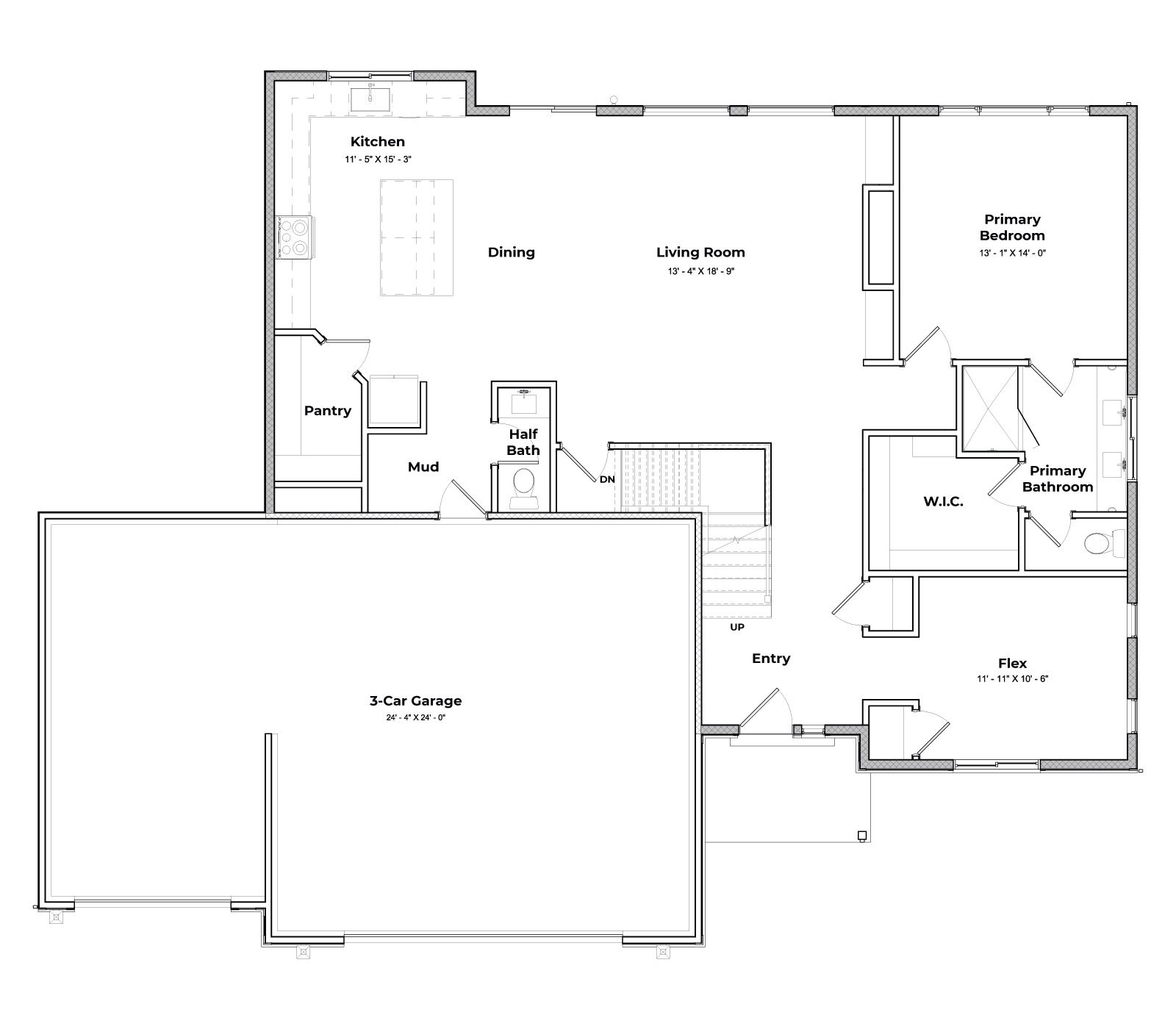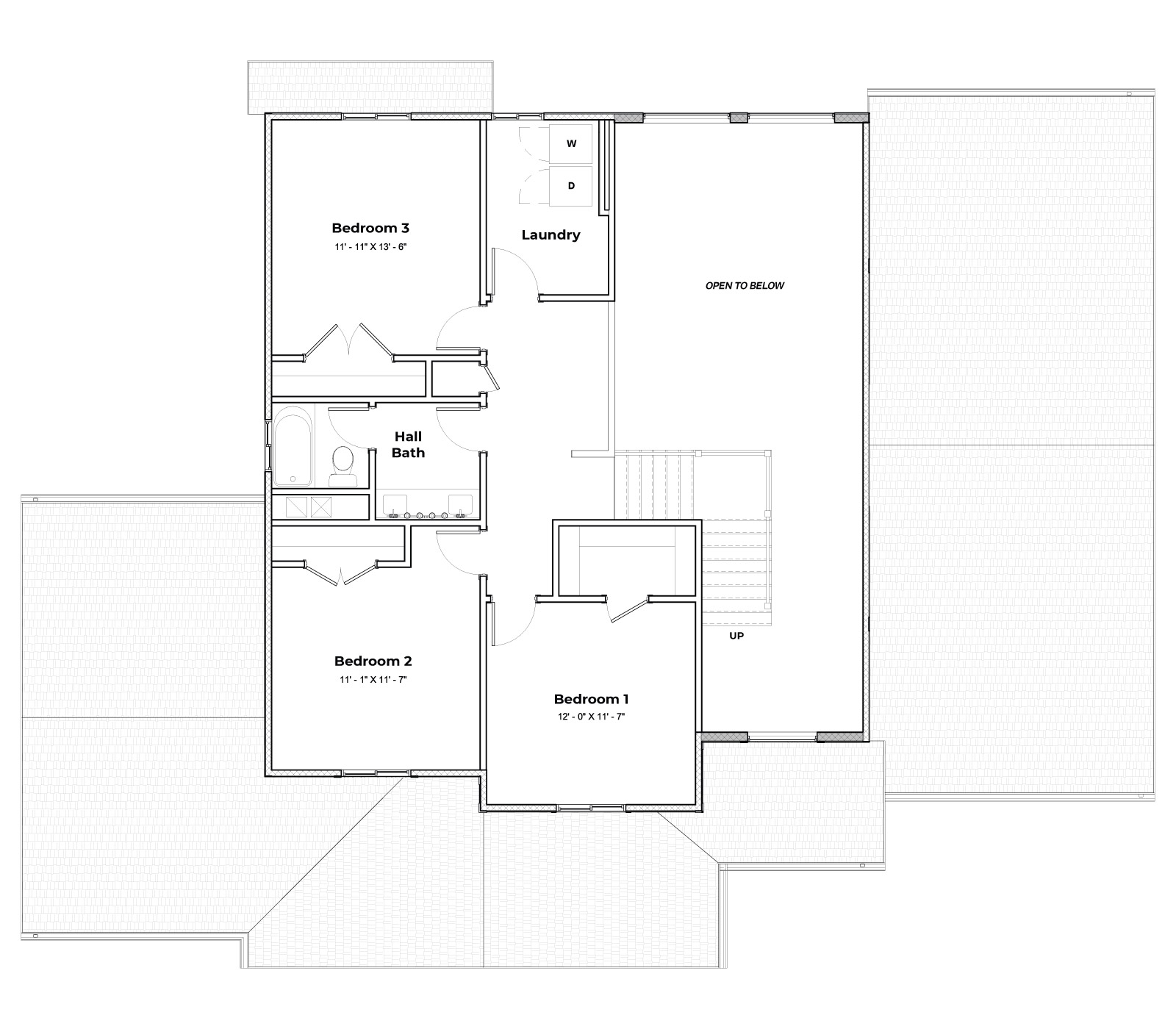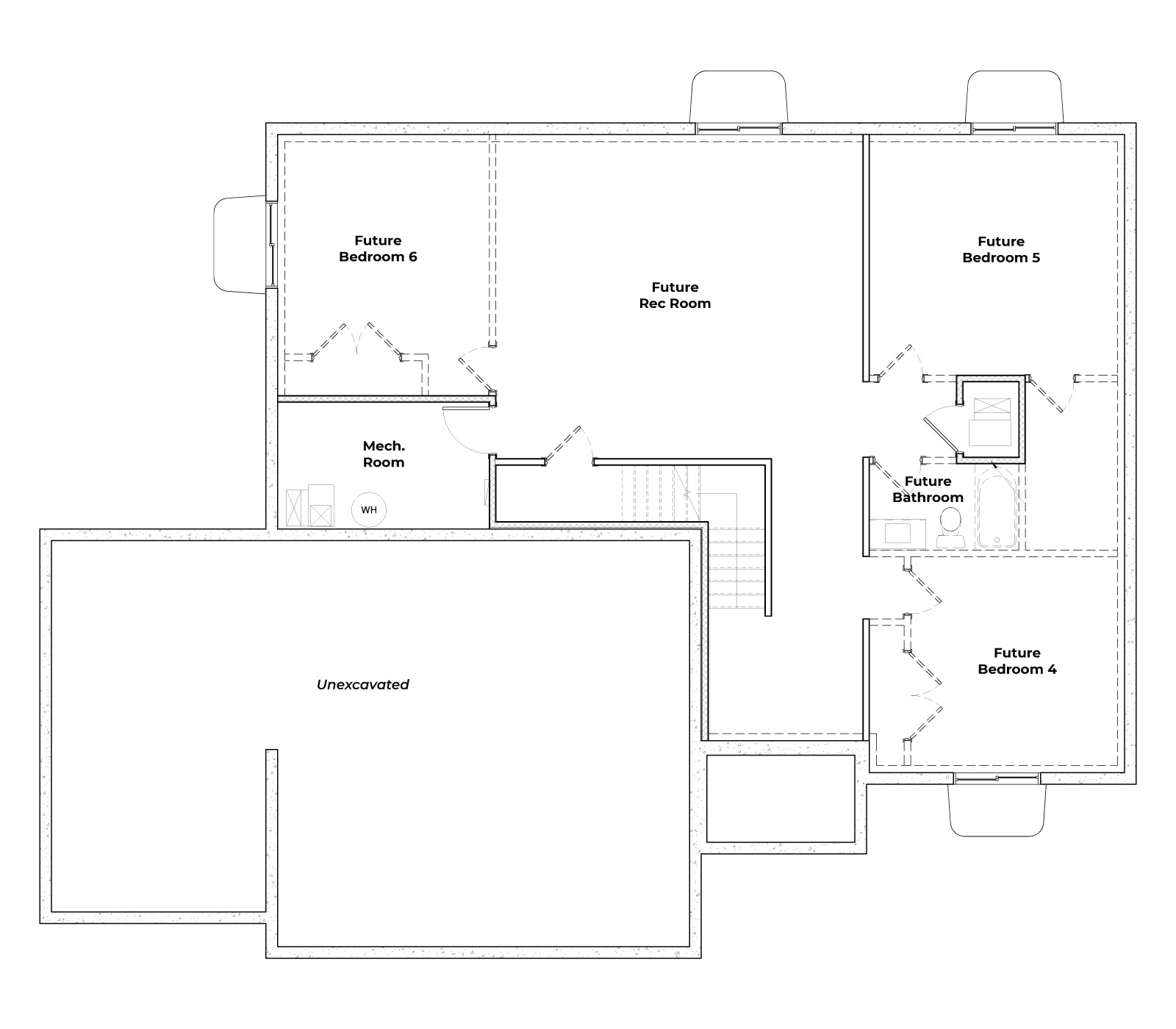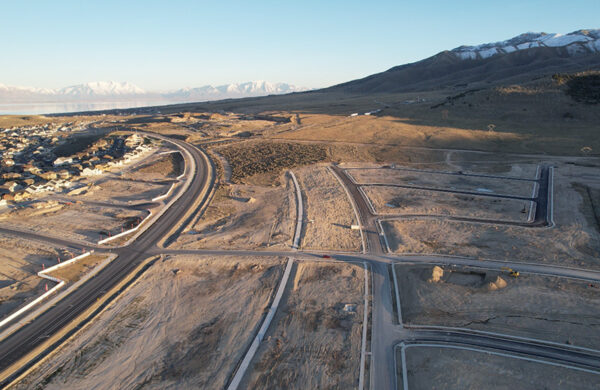Home > Home Plans > 2-Story Homes > The Liam
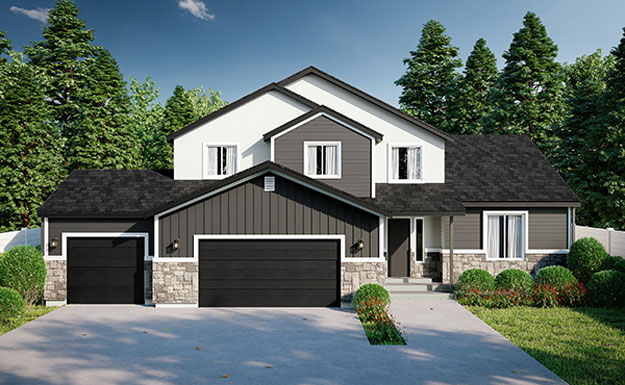
Visual representations are for illustrative purpose only. Actual plans may vary.
Visual representations are for illustrative purpose only. Actual plans may vary.
The Liam
![]() 2 Story Home
2 Story Home
Check out the details of our Liam home plan—now available from Bach Homes.
4
Beds
2 ½
Baths
3
Garage
3,950 Total Sq Ft / 2,407 Finished Sq Ft
Home Plan Details
The Liam home offers a smart floor plan with a main-floor primary bedroom for practicality. It features an open kitchen and living space for a straightforward, functional living area. The upper level includes additional bedrooms, catering to both rest and daily activities. Simple, efficient, and ready for living – this home checks all the essential boxes. Available in two distinct elevations.
Standard Features
ELEVATIONS
The Liam is available in the following elevations:

Elevation A
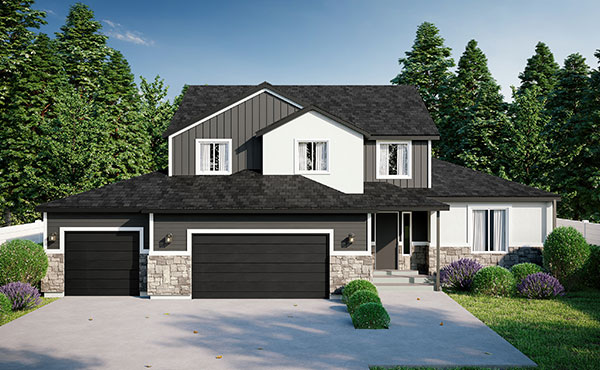
Elevation B
No Current Available Homes with this plan. See our other Quick Move-Ins Here.
Preferred Lender:

Closing cost incentives may be available for this home when you use our preferred lenders.
(801) 810-6503 | www.Team101.com | West Jordan, UT 84081 | Member FDIC |


