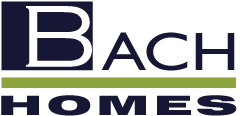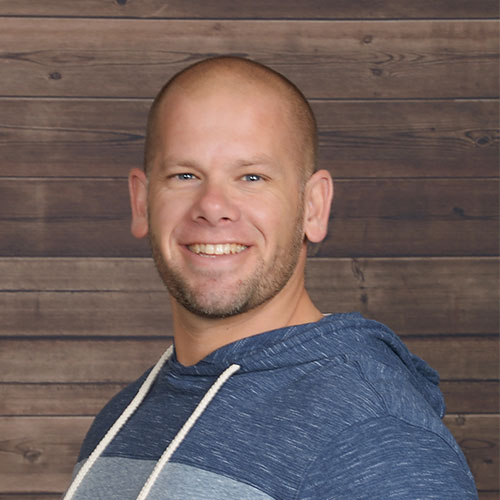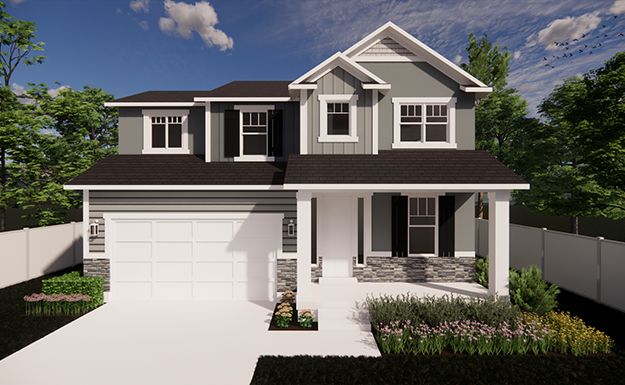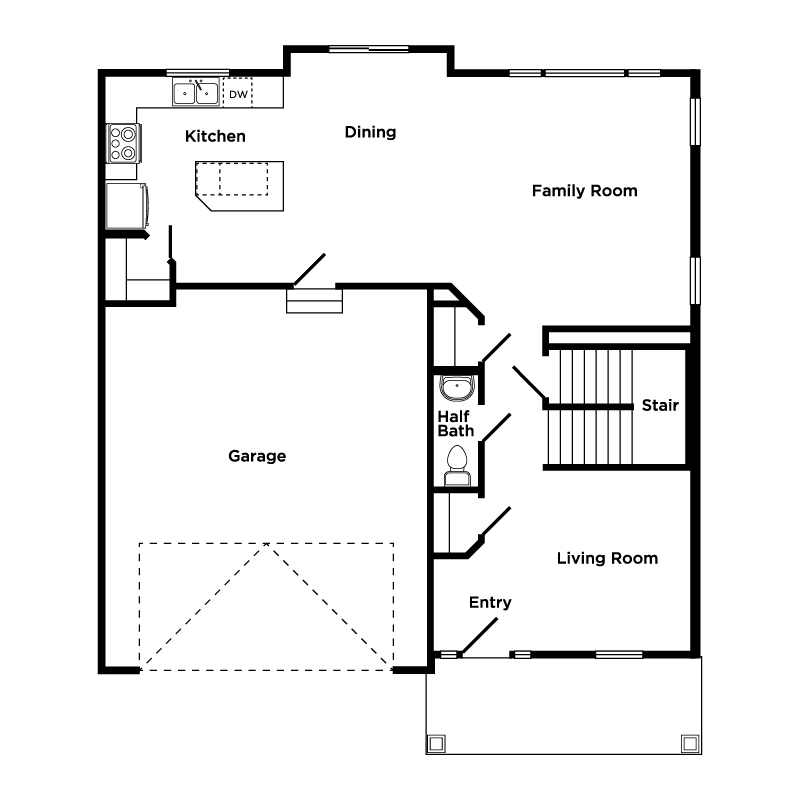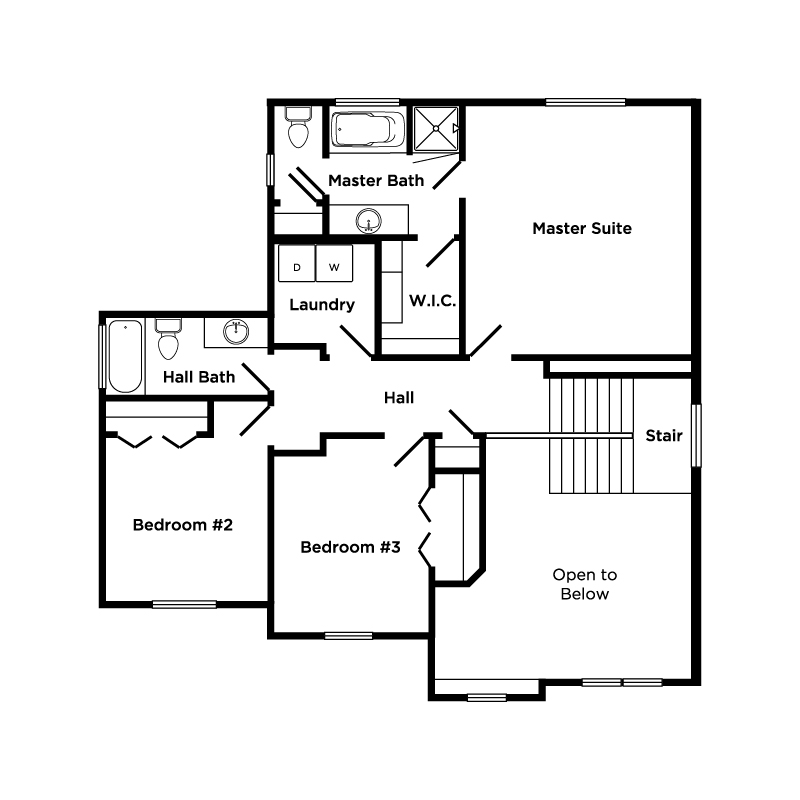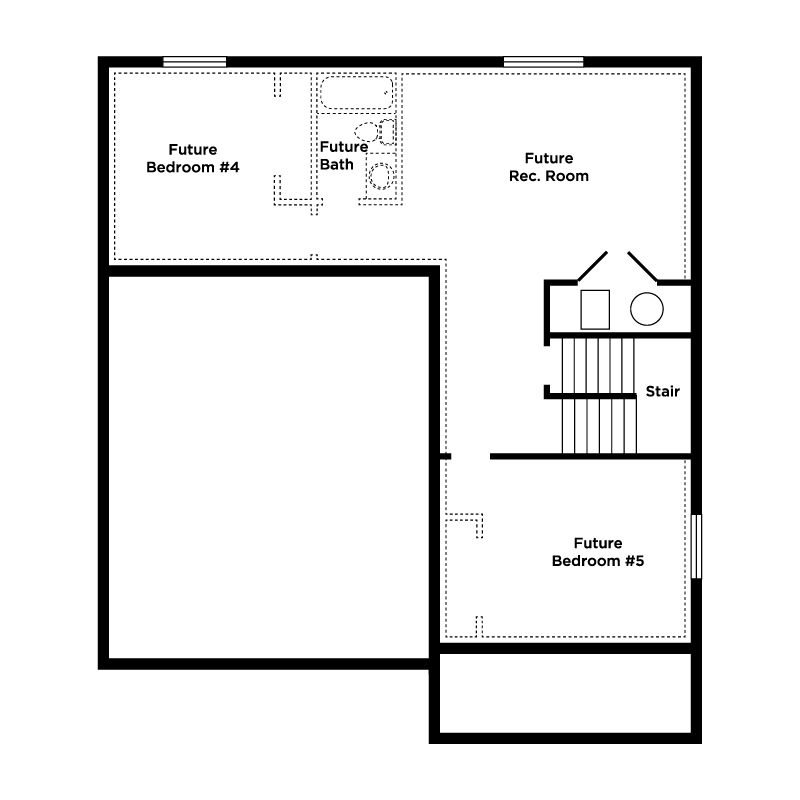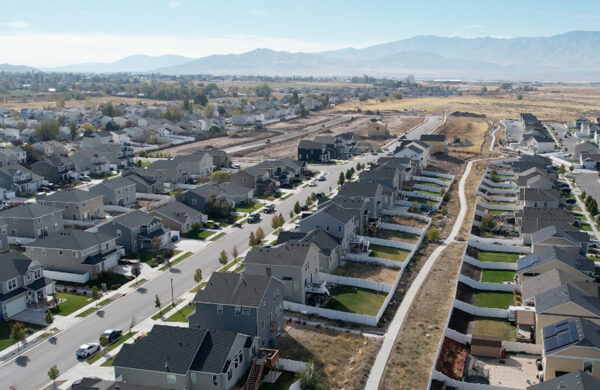Home > Home Plans > 2-Story Homes > The Frampton
The Frampton
![]() 2 Story Home
2 Story Home
Check out the details of our Frampton home plan—now available from Bach Homes.
3
Beds
2 ½
Baths
2
Garage
2,657 Total Sq Ft / 1,836 Finished Sq Ft
Home Plan Details
The Frampton makes for a perfect family home. The living room is located at the front of the house, while you'll find a family room, dining room, and kitchen residing in the back of the home with easy access to the backyard. A secluded upper level is complete with 2 bedrooms and a spacious master bedroom, which shares no walls with accessory bedrooms. Schedule a tour today, and see if the Frampton is the home for you.
Standard Features
Frampton
3D Tour
Frampton
3D Tour
No Current Available Homes with this plan. See our other Quick Move-Ins Here.
Preferred Lender:

Closing cost incentives may be available for this home when you use our preferred lenders.
(801) 810-6503 | www.Team101.com | West Jordan, UT 84081 | Member FDIC |
