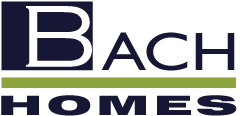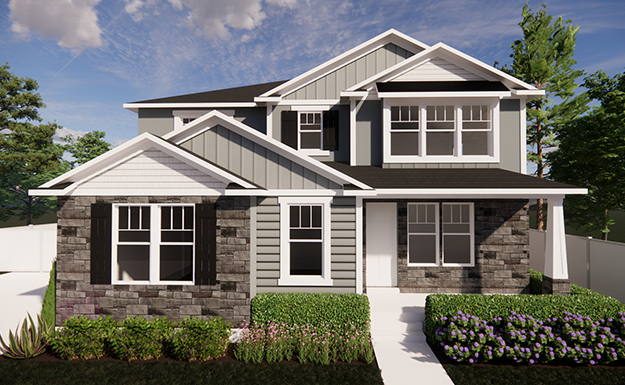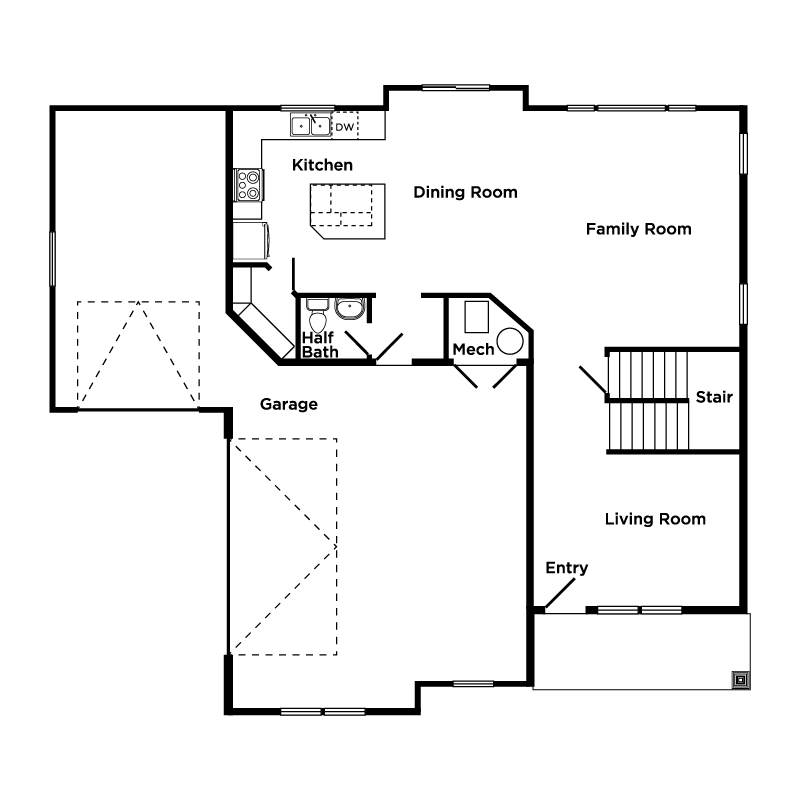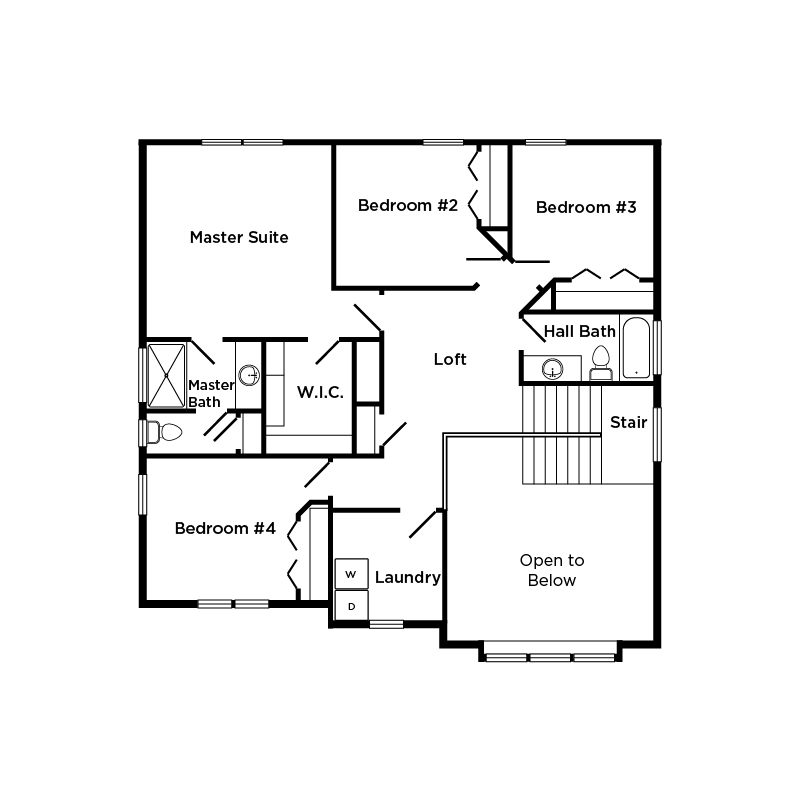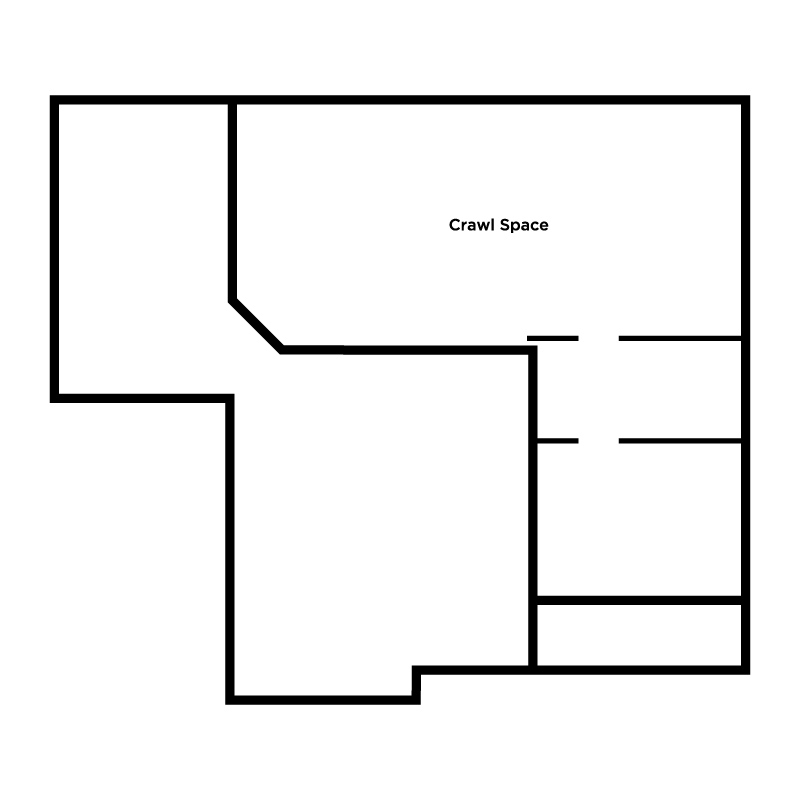Home > Home Plans > 2-Story Homes > The Belmont
The Belmont
![]() 2 Story Home
2 Story Home
Check out the details of our Belmont home plan—now available from Bach Homes.
4
Beds
2 ½
Baths
3
Garage
2,149 Total Sq Ft / 2,149 Finished Sq Ft
Home Plan Details
The Belmont has a classic craftsman style exterior with a modern lifestyle interior. Enjoy the style and curb appeal of a 3-car garage, with two cars side loading and one front loading. The family room's conveniently open to are the kitchen and dining area. The upper level has plenty of space, with 3 bedrooms and the master. Schedule a tour today, and see if the Belmont is the home for you.
Standard Features
Belmont
3D Tour
Belmont
3D Tour
This Home Plan is not currently available in any Bach Homes communities.
No Current Available Homes with this plan. See our other Quick Move-Ins Here.
Preferred Lender:

Closing cost incentives may be available for this home when you use our preferred lenders.
(801) 810-6503 | www.Team101.com | West Jordan, UT 84081 | Member FDIC |
